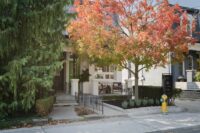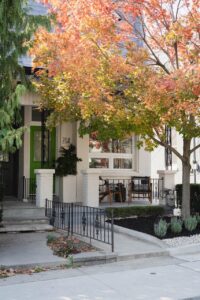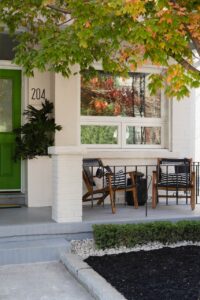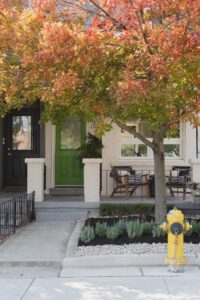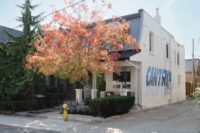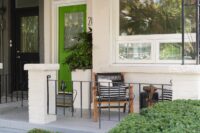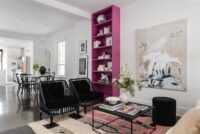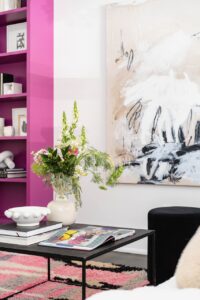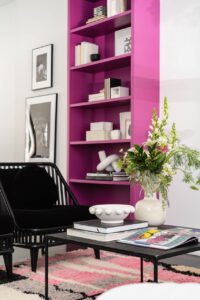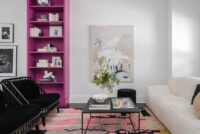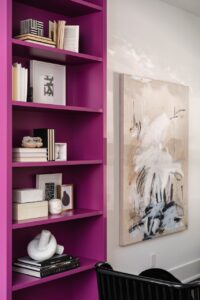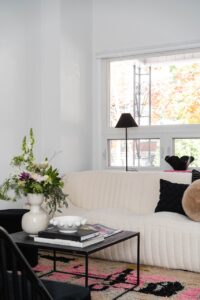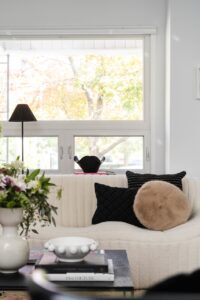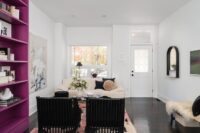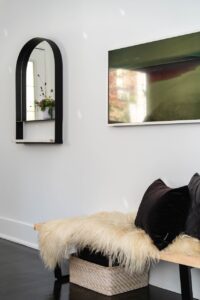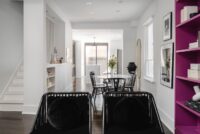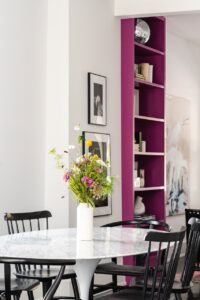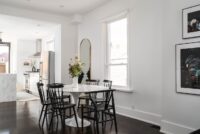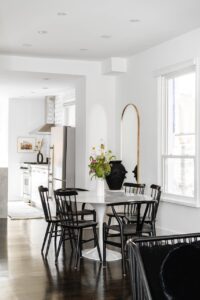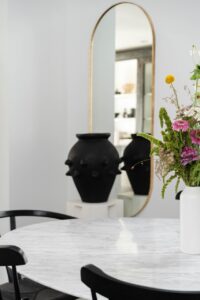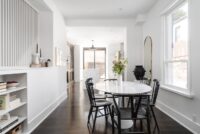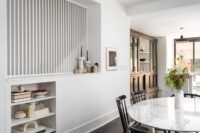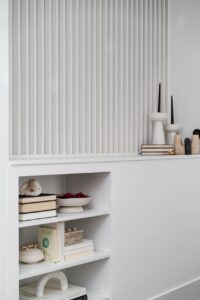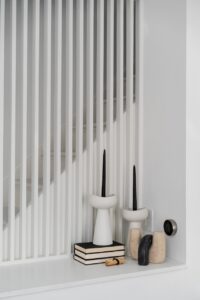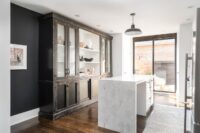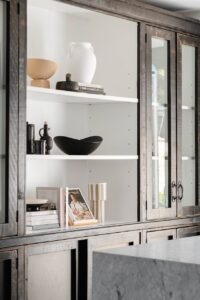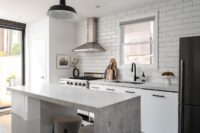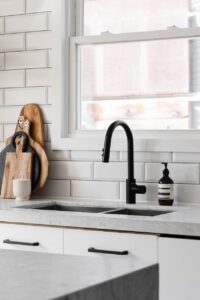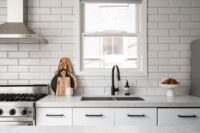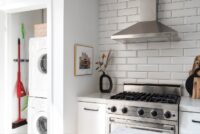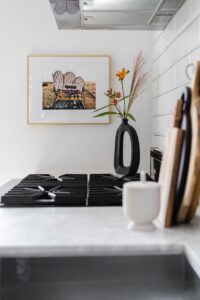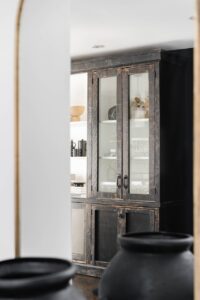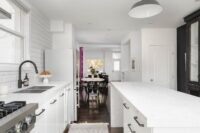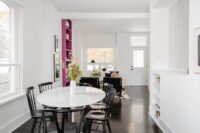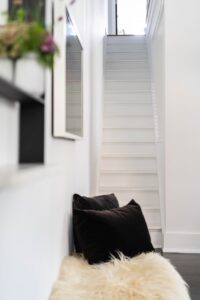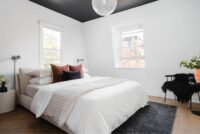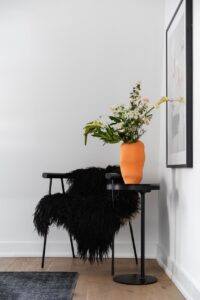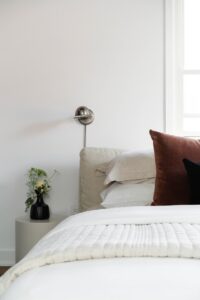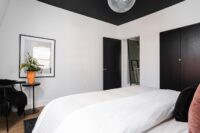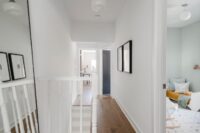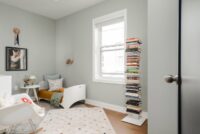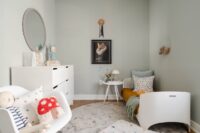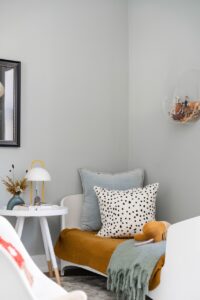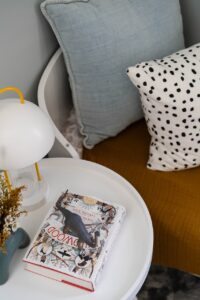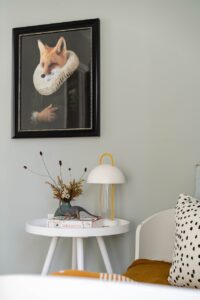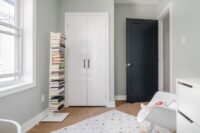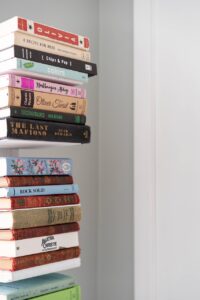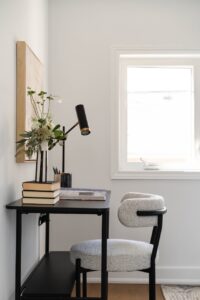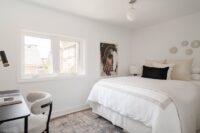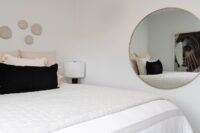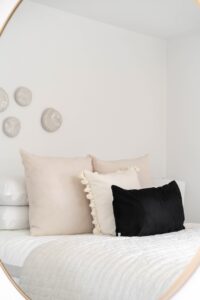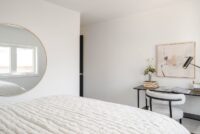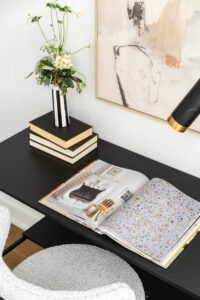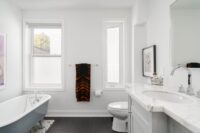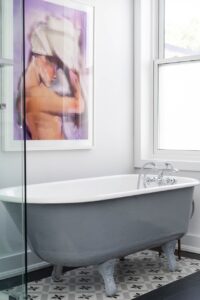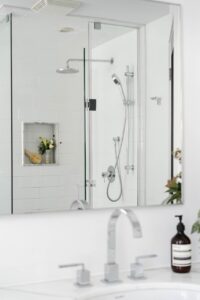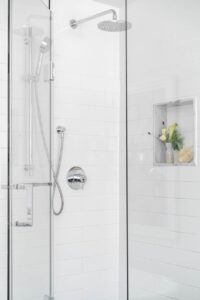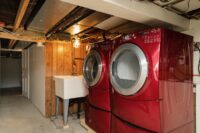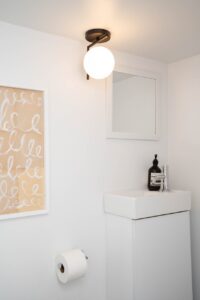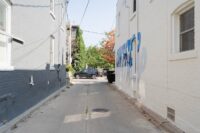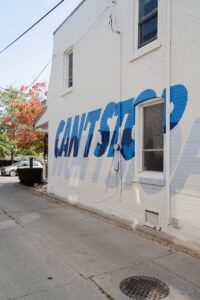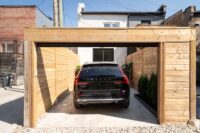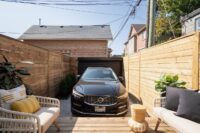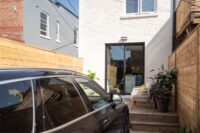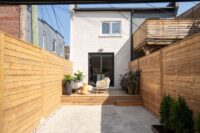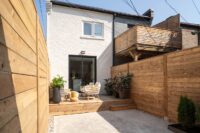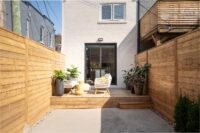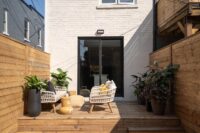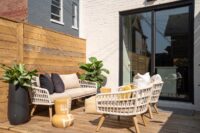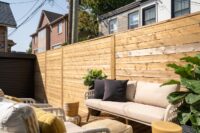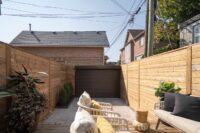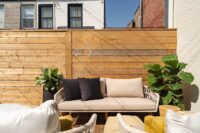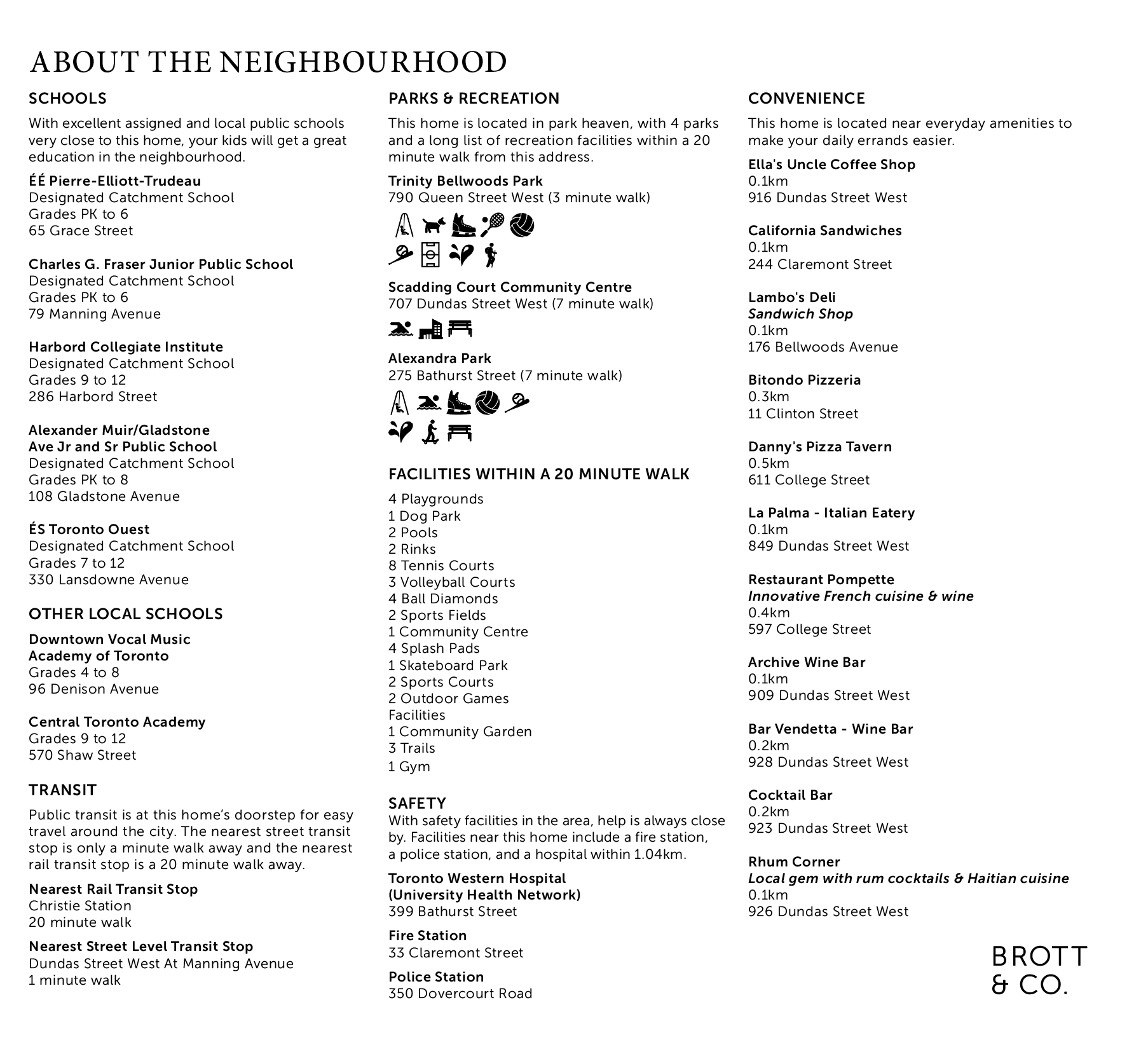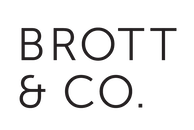SOLD
3 BEDROOMS
2 BATHROOMS
1,329 SQFT ABOVE GRADE
(1,999 TOTAL SQFT)
Catching Feels For Claremont.
Can’t stop, won’t stop loving this end of the row (like a semi!) sweetheart in Trinity Bellwoods. Remodelista award-winning house for best amateur-designed kitchen and bathroom. Open main floor with kitchen walk-out to City backyard Oasis. Three bedrooms, two bathrooms and in the heart of Dundas West/Bellwoods. Perfect first home and dynamite investment.
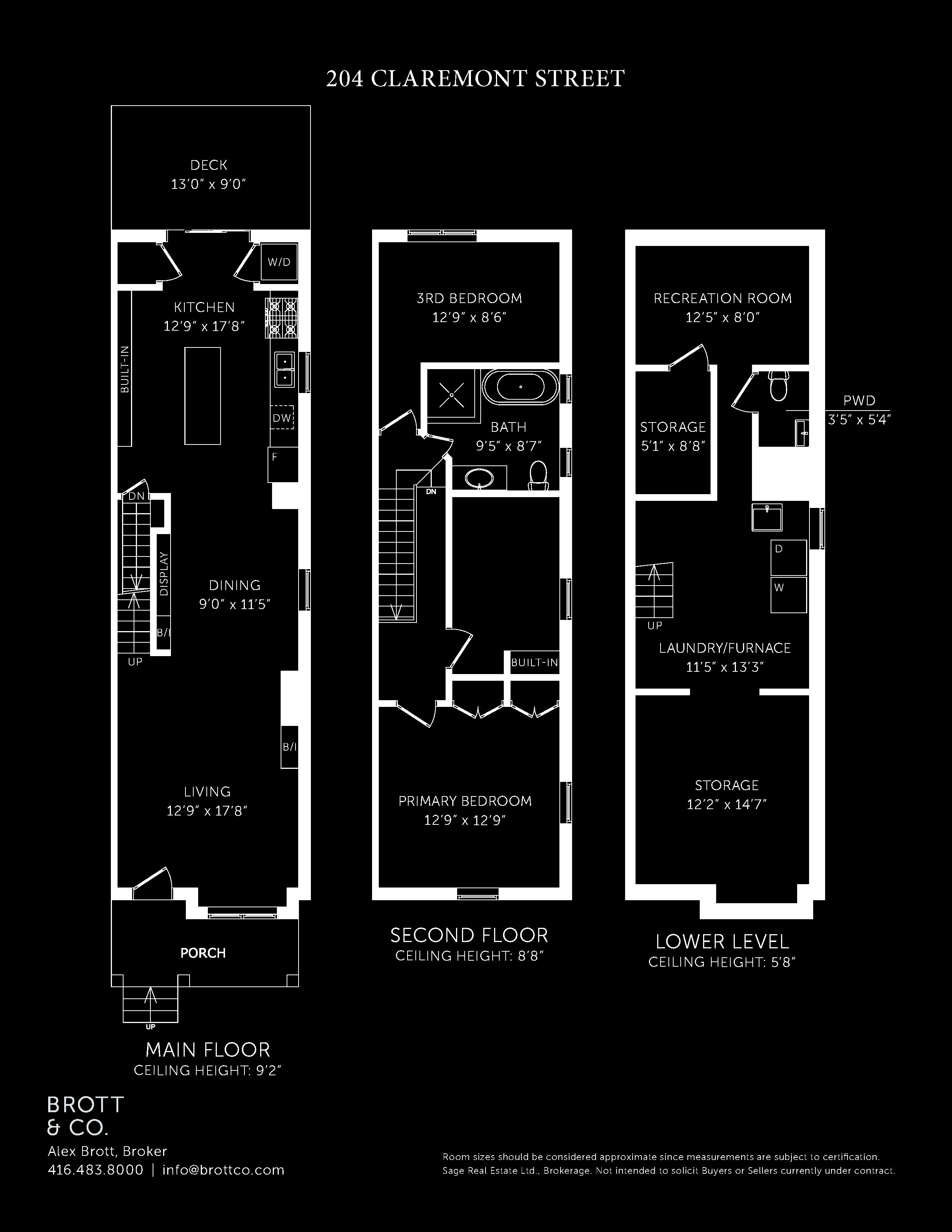
Things to Love in Our Sellers’ Words
Laneway Life
- The little slice of shared space we have with our immediate neighbours as a result of the house being situated on Plymouth has been one of the highlights of living at 204 Claremont.
- Neither of us have ever had such wonderful relationships with neighbours living in the city – the little pocket of homes on and adjacent to Plymouth has resulted in us knowing our neighbours by name, and being part of a close-knit, super-friendly community. We’re going to miss them!
- The alleyway and the alleyway routes in and around the house and in the college-dundas-queen west neighbourhood are great for riding bikes, kicking soccer balls, or taking your dog for a stroll off the beaten path.
The Location
- The proximity to Trinity Bellwoods Park is like having the biggest and best backyard in the city.
- Living in the Bellwoods hood means you’re just around the corner or a short walk away from some of the city’s best shops, restaurants, and cafés. We’re spoiled with city favourites like La Palma, Ella’s Uncle, Archive wine bar, Bar Vendetta, Cocktail Bar, Lambo’s, Bitondo’s, Rhum Corner, California Sandwiches, Danny’s Pizzeria, Pompette and more!
Ample Parking
- In addition to the convenience of your very own parking on the property, the Green P directly across the street from the home ensures guests can always find parking – game changer!
Outdoor Space
- The private oasis in the backyard truly creates a whole new living space in the spring and summer months.
- The covered front porch and stoop is a favourite place of ours to hang out, watch the world go by, and wave to neighbours.
- Enjoy a glass of wine outside after dinner or sip your coffee al fresco in the morning.
Laundry on Two Levels
- 2 sets of washer/dryers make doing the laundry a breeze!
- Bulky/big loads (like linens and towels) are easily managed downstairs in the oversized GE set while smaller, daily washes can be completed in the convenient main floor laundry closet off the kitchen.
Multiple Entrance/Exit Points
- New sliding glass doors (key lock mechanism) at the back of the home ensure you can easily enter/exit the home from the front and back!
Upgrades and Improvements
- Transformed the backyard with concrete parking pad and automatic roll-up garage door.
- Custom-built bathroom vanity with marble top.
- Custom-built bookcase in living room.
- Installed Carrier air conditioner and relocated to roof for quiet backyard vibes.
- Eight-foot sliding glass doors (with key lock mechanism) at the back of the home ensure you can easily enter/exit the home from the front, the back or both!
Additional information
Possession | TBD
Property Taxes | $5,542.06 / 2023
Size | 1,329 sqft above grade, 1,999 total sqft
Parking | 1 car parking pad off lane
Mechanics | Forced Air/Gas furnace and Central A/C
Inclusions | VIKING gas range stove, Blomberg Fridge, GE Washer and Dryer, Whirlpool Washer and Dryer, all window coverings, custom-built bathroom vanity with marble top and all light fixtures not outlined in exclusions
Exclusions | Basement and second-floor bathroom light fixtures. *Custom-built bookcase in living room and *Samsung frame television.
*Items can be purchased separately
